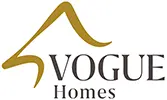One Of The First Display Homes We Have Designed With A Specific Buyer In Mind, This Spacious “Executive Residence” Impresses From The Moment You Set Your Eyes On The Front Of The Home.
When designing this home, we really wanted to focus in tightly on what low stress, low maintenance living looked like for today’s client, without compromising on space and quality of finish. It was really important to the design team to ensure that when clients viewed this home, they would want for nothing and really transpose their current and future lifestyle without having to make allowances or compromise what they are looking for from both a home.
We used our “Banksy” facade for this home which really gives the home a sense of grandeur from the streetscape, designed to make a real statement in any location. Bold, straight lines and heavily contrasted colour pallet highlight the facades main features from the “Scandi Barn” led parapet and roof line, to the glass bound atrium foyer. The box window, or pop out window also adds depth, and ties in seamlessly with the facades garage door and other black trims to really create a feeling of style and sophistication.
Upon entry you instantly met with a number of sensory touch points. Natural light drenches the foyer and with over 3m+ high ceilings encourage you to look skyward while the timber staircase finished with fluted glass panels invites you upstairs.
As you move through the home, you start to interact with the design and well thought out placement of rooms. A grand powder room, access through to the double garage and oversized laundry complete with custom cabinetry provide service and function allowing the remainder of the ground floor to be all about living and lifestyle. The home now begins to open up and allow the client to get creative about how they will use this space as desired, with large open planned living spaces all interacting together centred off the heart of the home, being the designer kitchen.
Finishes in the kitchen are of the highest standard including integrated polyurethane cabinetry to appliances, and oversized pantry with striking barn door entry. For stone in this kitchen, we have gone with a concrete finish from Caeserstone’s Super deluxe range and on the island, we have finished with a double skinned top and waterfall edges exposing the cabinetry edge giving the area a more dramatic feel.
The Alfresco stretches across the entire rear elevation of the home offering multiple living combinations for the entertainer at heart. A large stone fireplace and built-in BBQ area provide stylish bookends to the area leaving the client with a large multi-purpose zone to dine and relax in. Again, light was critical in this space, not only for the Alfresco but to allow additional natural light into the living and kitchen areas. 4 skylights allow the light produced to soak through to the rear of the home, not only showcasing the internal features, but also making the home more energy efficient.
Upstairs clients are greeted with a multi-purpose landing that could easily allow for the creation of a living space or as an open plan study (As displayed), leading to all bedrooms and main bathroom. The Master suite is located at the front of the home, and as you enter you are immediately drawn to the large window seat overlooking the neighbouring properties. A small addition and design concept, with huge dramatic effect on the space. A practical feature for lounging back with a book that also serves as the main source of natural light for the room. The Built-in robe is finished to perfection and its location leading into the ensuite is both appropriate and practical. The ensuite remains true to the overall design concept of the home, with bold colour selections and use of modern textures and materials. The fluted glass panelling and black rectified tiles bounce off each other to create a stylish space that really works.
The main bathroom carries forward the design features from the ensuite, but on a grander scale as required with the addition of the free-standing bath. This bathroom is again both stylish and functional easily catering for a large family. We’ve made a conscious effort to ensure that all of the same elements used throughout the home, are again seen in this bathroom ensuring continuity of design, and a real sense that the home was built on a strong visual concept.
The remaining 3 bedrooms are all double sized and completed with mirrored built-in robes providing ample storage for the family or guests alike

